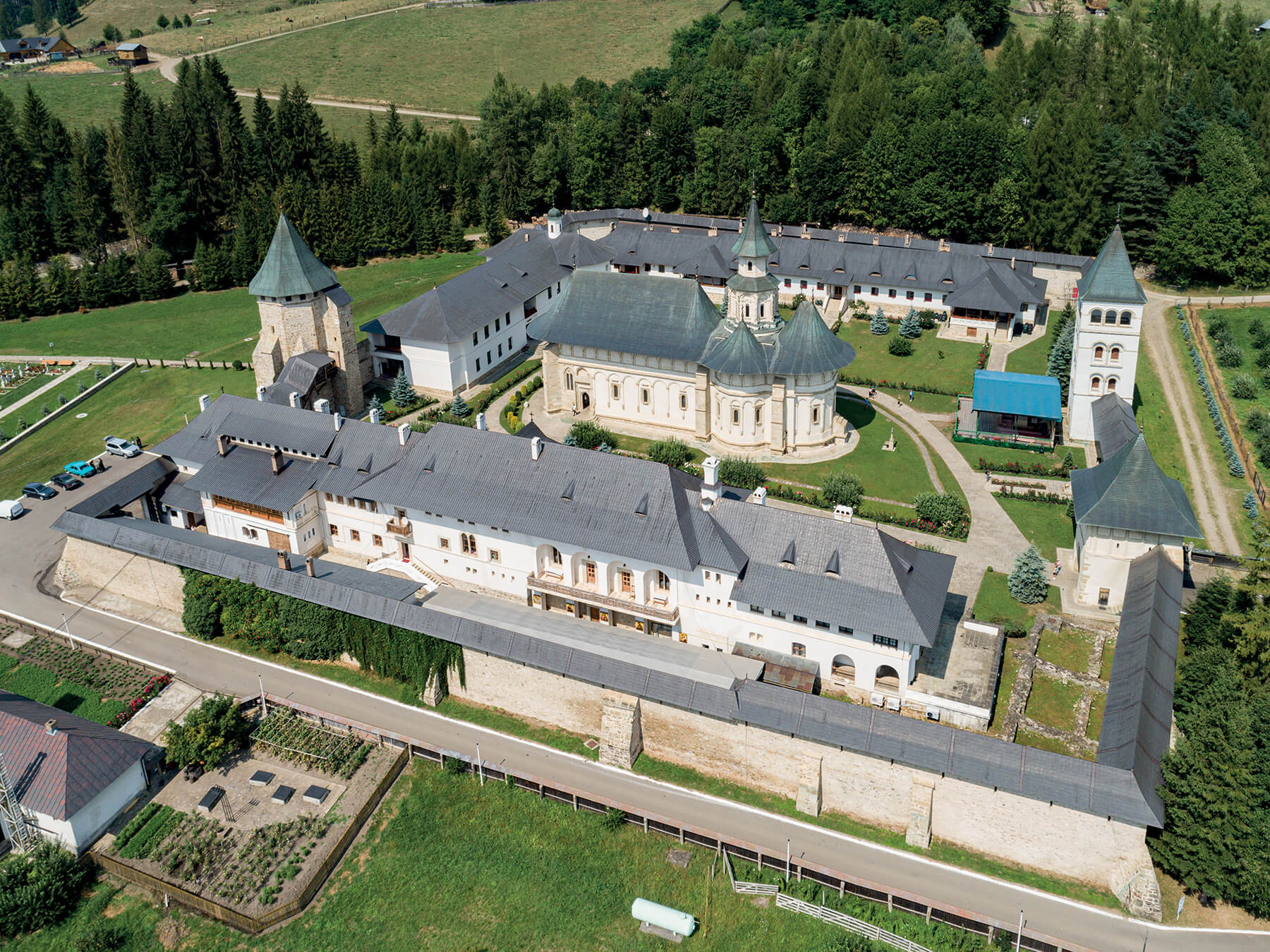Putna Monastery is located in the former Highlands of Moldavia in an area known for more than two centuries as Bukovina, to the northwest of today’s city of Rădăuți. Here, the high plateau of the Eastern Carpathians is crisscrossed by valleys of small and medium-sized watercourses which have shaped the ramifications of the Bukovina hillcrests. Amid this landscape arise the walls enclosing the Putna monastic settlement, which is located at the southern foot of the Glod Hill, at the northwestern extremity and in the highest part of the terrace on the northern bank of the Putna River, which springs up from under the Great Obcina hillcrest and eventually flows into the Vițău Stream.

Overview
Overview

The enclosure wall borders a rectangular area centered around the church. It includes a gate tower and a bell tower on its eastern side, and an imposing special-purpose structure, the Treasury Tower, on the opposite side. To the south are the recent buildings of the Princely House, rebuilt on the site of earlier buildings. The monastery museum and chapel are north of the Treasury Tower. The north side of the enclosure is occupied by buildings containing the monks’ cells.

Putna Monastery was founded by Prince Stephen the Great between 1466 and 1469, as a monastic settlement and an architectural complex made of stone. Since the main church would eventually serve as his burial place, Stephen the Great offered tremendous financial support to the monastery, expressed through the many donations and privileges that led to the rapid rise of the monastery’s prestige and economic potential, placing the settlement – from the very first years of its existence – at the forefront of the Moldavian monasteries which existed at the time.
Even from this early stage, the architectural complex was completed, expanded and fortified, as construction projects were in full swing until 1481 and also after 1484, according to sources of the time.
Historical sources certify that the next important construction phase took place in the mid-17th century, when some of the initial buildings were replaced with new ones. The initial church was dismantled and rebuilt.
The third most important stage in the architectural evolution of Putna Monastery was coordinated by Metropolitan Jacob of Putna in the 18th century, when a sustained program of maintenance and repair work was put in place, the main result of which was the repair of the church by reconfiguring the spire and facades in the spirit of the times.
The fourth stage in the monastery’s history was during the Austrian rule over Bukovina. Radical changes were made by demolishing the monks’ cells and the other buildings which had monastic functions; these may still have preserved some elements of the initial constructions or of the renovations made in the 18th century. They were replaced with simple but sturdy one-level buildings on the southern, eastern and northern sides. The Gate Tower was rebuilt and the Treasury Tower was consolidated along with the enclosure walls. The Bell Tower also dates back to this period. In 1902, the monastic complex was subjected to extensive restoration works coordinated by architect Karl Romstorfer.

This was the state of Putna Monastery in 1968, when restoration works of the medieval architectural complex were initiated. The restoration lasted until 1976. Archaeological research made in the first part of this period – continuing a series of similar studies undertaken in 1955 by the Romanian Academy – confirmed some information from historical documents and brought to light additional data and nuances, revealing important and previously unknown aspects of the evolution, characteristics and developing stages of the architectural ensemble.


