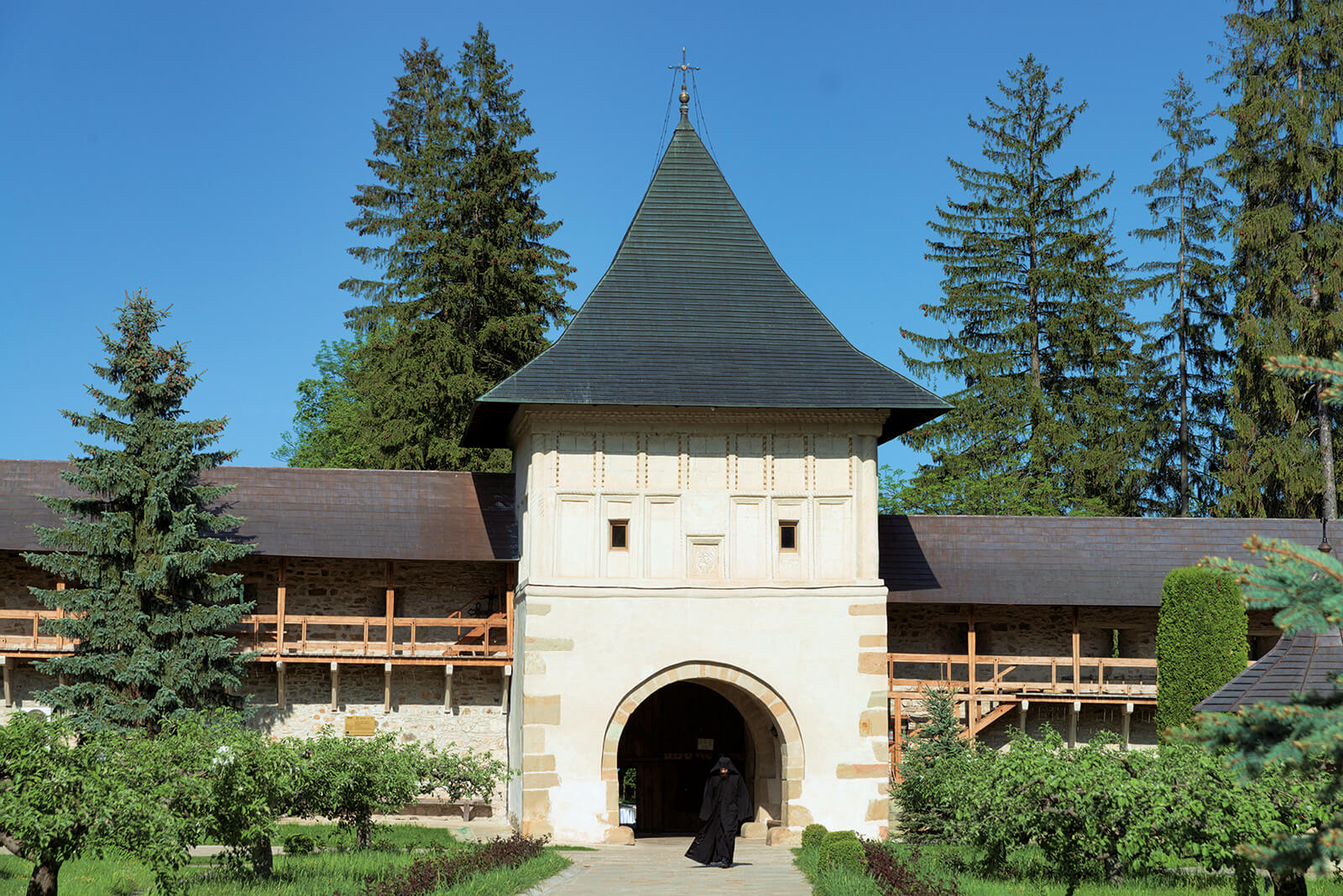Archeological excavations made between 1955 and 1956 revealed the foundations of a 15th‑century tower now considered to have been the original entry into the monastery precinct. Squarely shaped, with 5‑meter sides at ground level and one‑meter‑thick walls, the tower guarded the gate of the monastery for almost three centuries.
The numerous sieges and arsons, and finally the 1739 earthquake “thoroughly scattered” it, as Metropolitan Jacob of Putna aptly noticed. Therefore, after rebuilding the precinct wall, the worthy hierarch also erected the present gate tower, a bit eastward from the initial one.

Composed of ground floor and upper level, each tower side is 8 meters long at ground level. Up to its eaves, the tower is 10 meters high. It has a four‑sloped pyramidal roof and the ground floor represents the passageway which connects the exterior with the interior of the precinct. The passage is guarded by massive iron‑bound oak gates enforced with blocking bars and equipped with embrasures.






