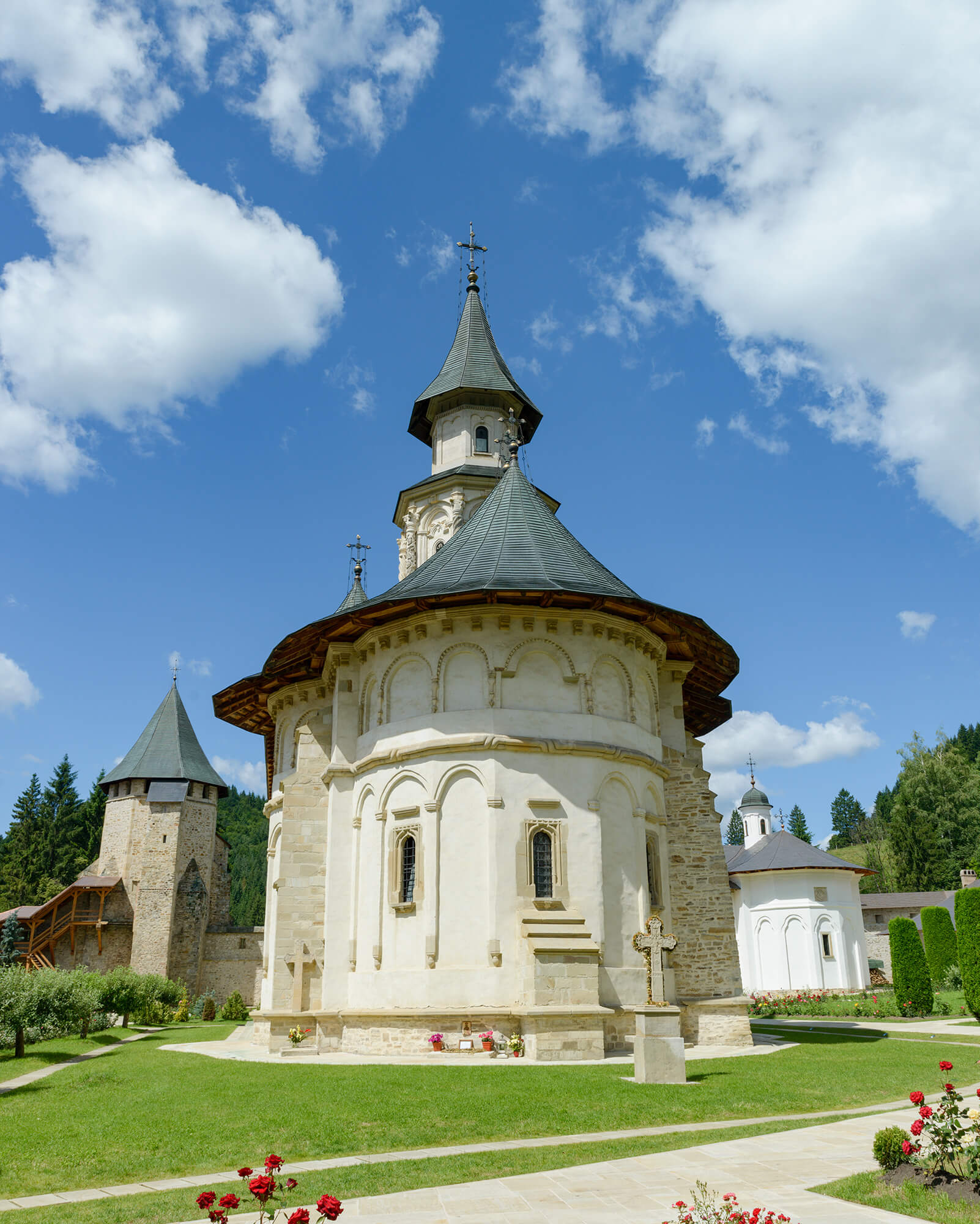Construction of the “Dormition of the Mother of God” Church began on July 10, 1466, after the conquest of Chilia Citadel, and was finished in 1469. The consecration service took place the same year on September 3, after Saint Stephen defeated the Tartars at Lipnic.
“Then He returned victorious and came to consecrate the church of the Most Holy Mother of God, with God’s help, by the hand of His Eminence Metropolitan Theoctistus and that of Bishop Tarasius, together with the abbots of all the monasteries. At the Divine Liturgy were 64 hierarchs, priests, and deacons around the Altar” (The Chronicle from Putna II).Immediately after the original church was built, its rooms were plastered and then finished in trompe l’oeil brickwork made of red and blue paint. The interior was later painted in fresco, abundantly ornate with golden leaf.
On the outside, the façades of Stephen’s church were decorated with glazed discs; later, before dismantling the original edifice, its façades were given a (partial or complete) fresco layer with iconographic representations superimposing the glazed faces of some of the recovered decorative ceramic disc fragments.

Over the centuries, Putna Monastery went through many trials: fires, earthquakes, lootings and foreign invasions changed its original face. In the 17th century, the monastery church was seriously damaged. Prince Vasile Lupu tried to rebuild it, but did not manage, as he lost his thron.
The present-day church was built between 1653 and 1662 in the same place where Holy Prince Stephen the Great had built it.














